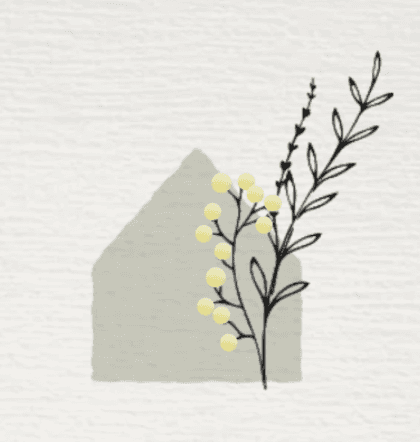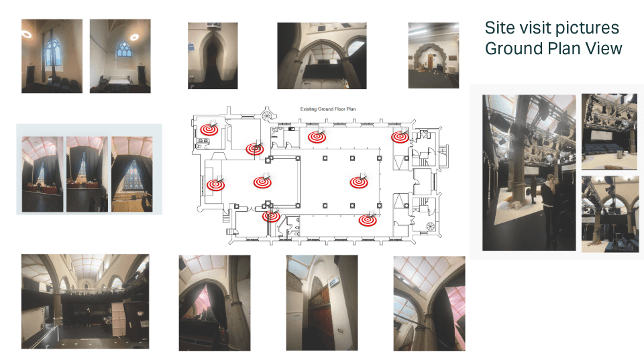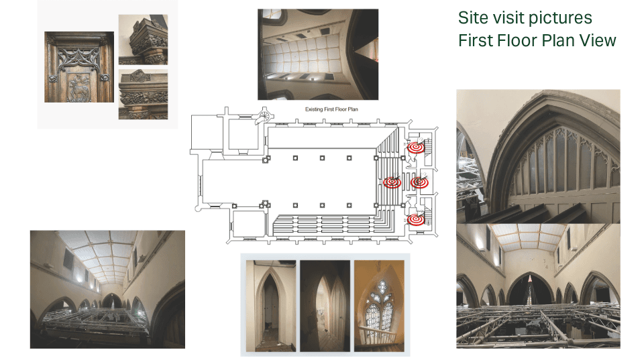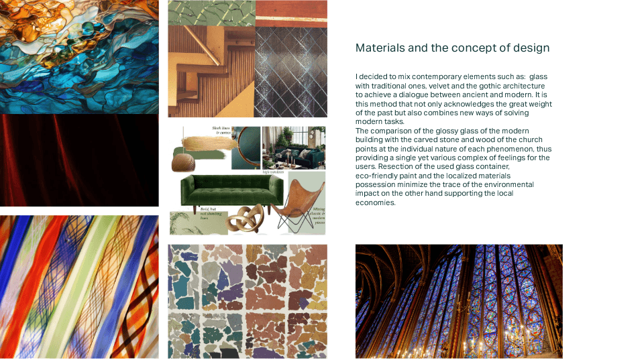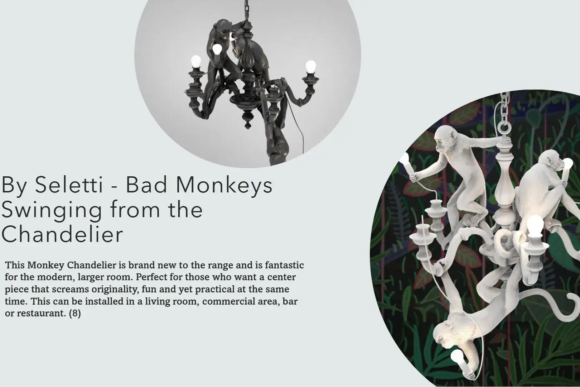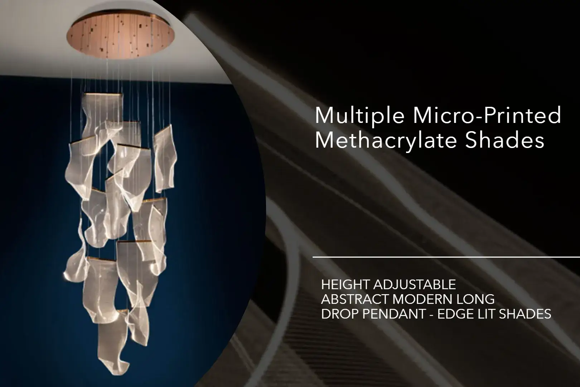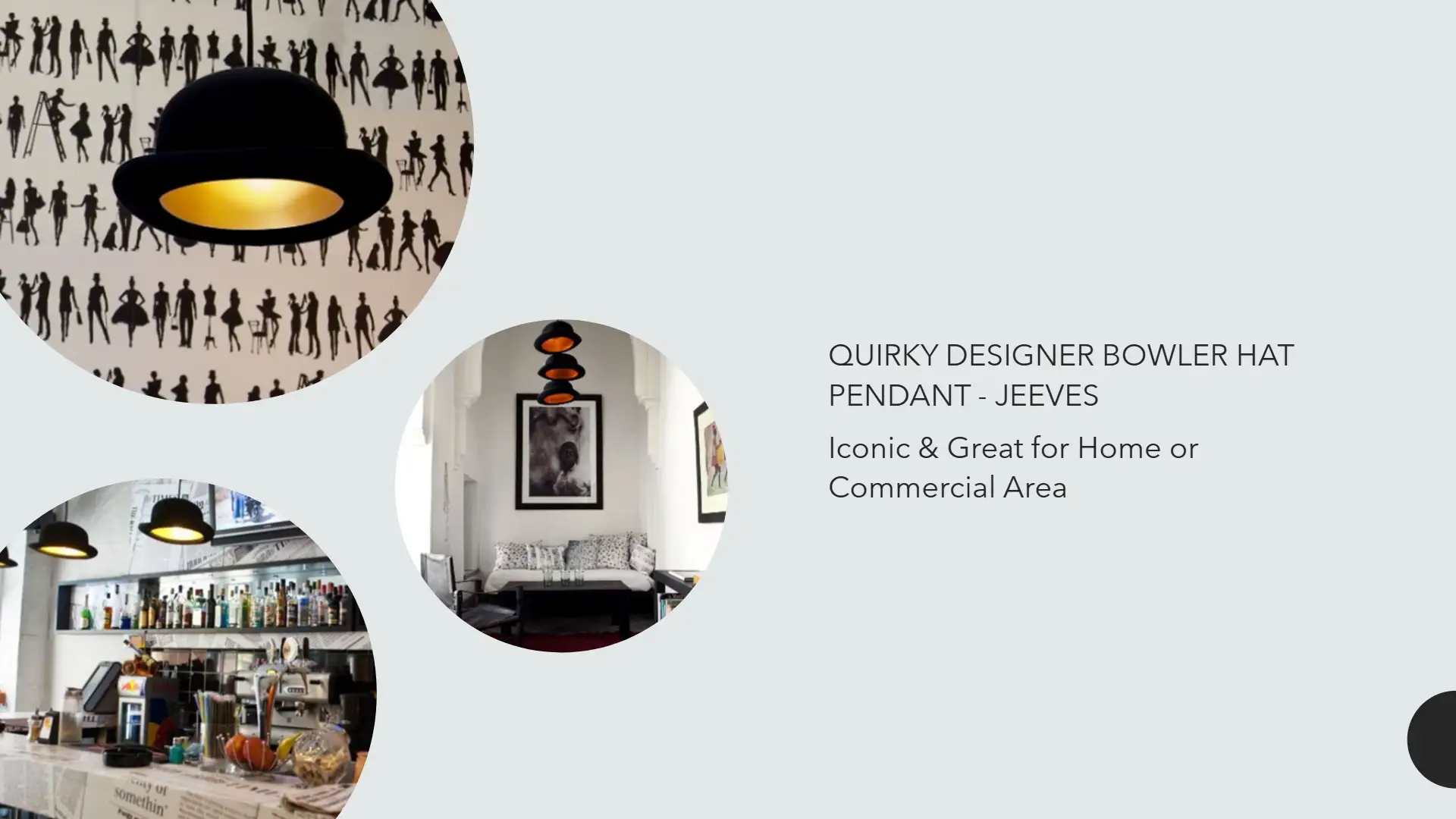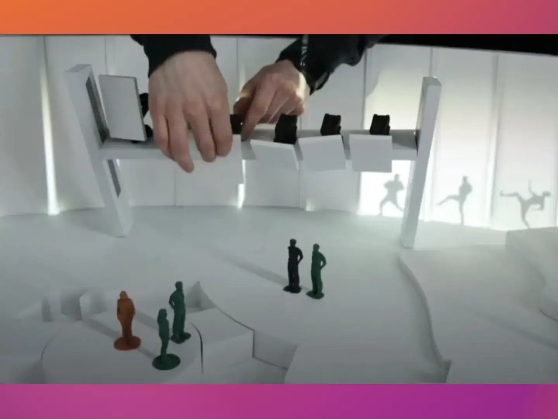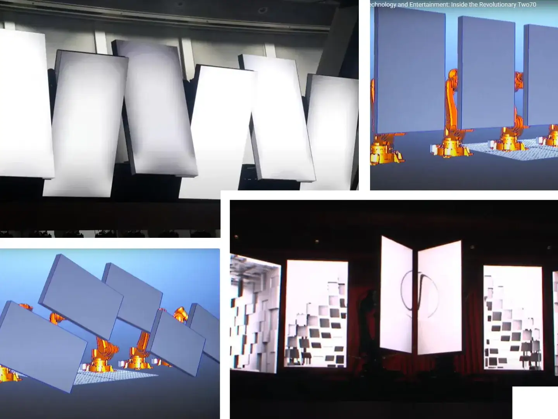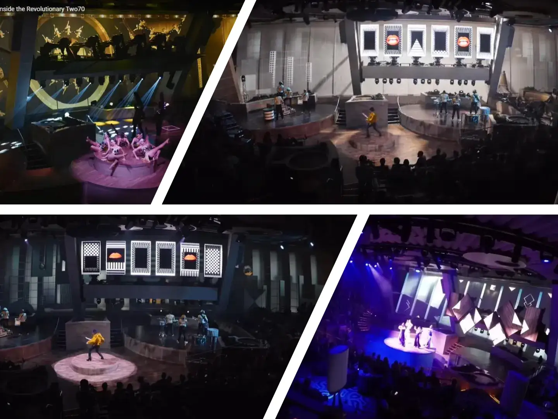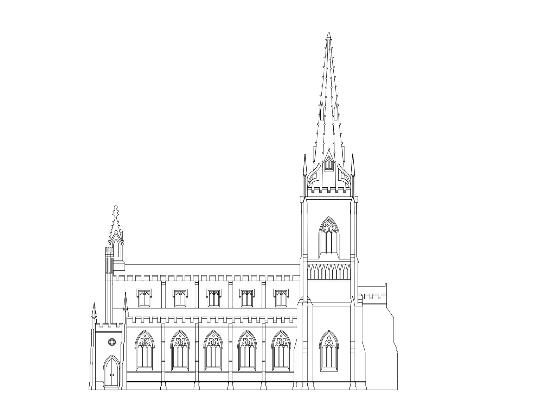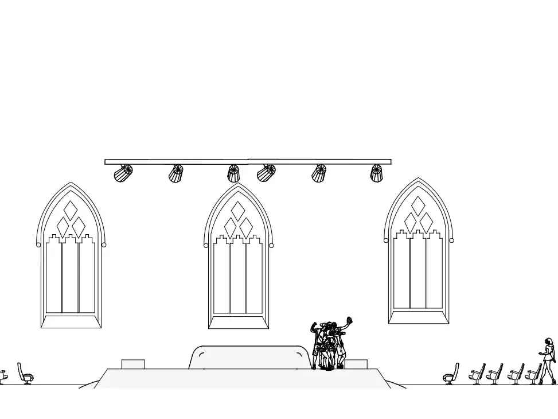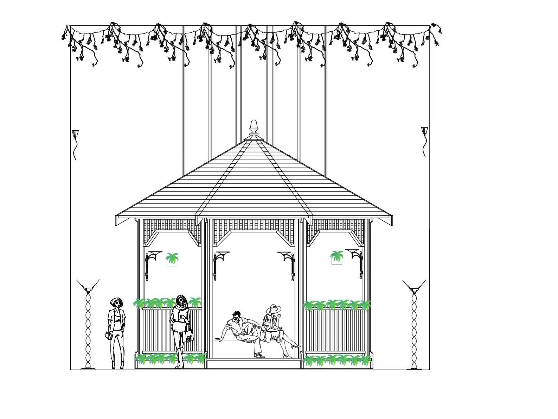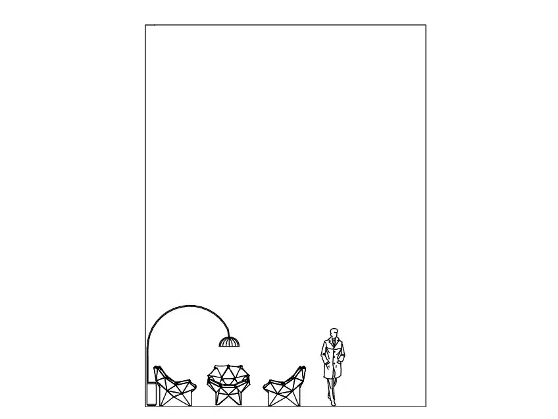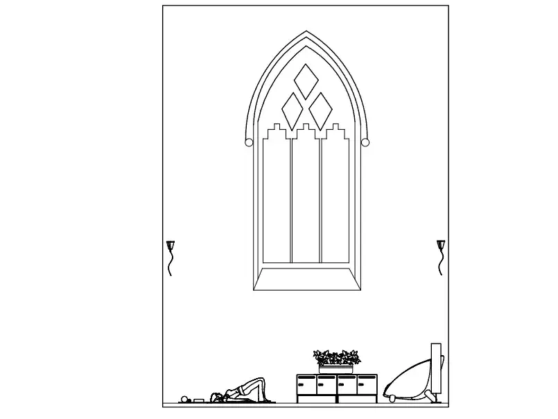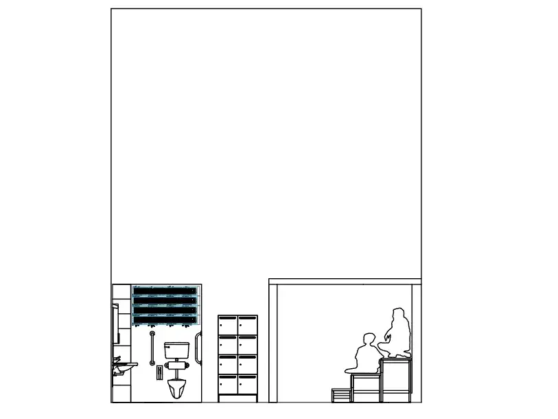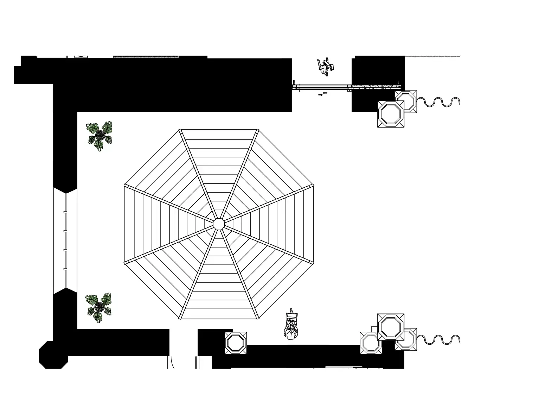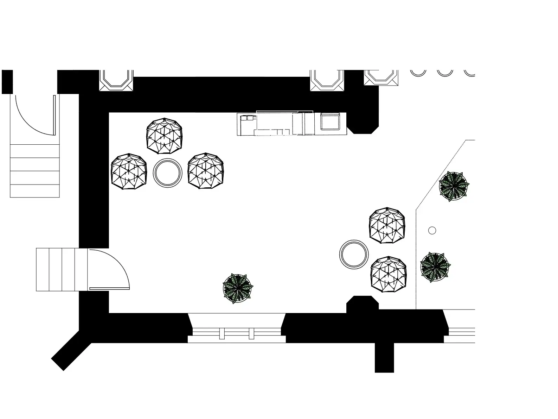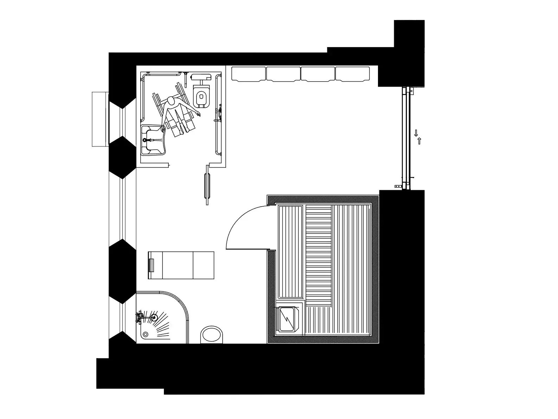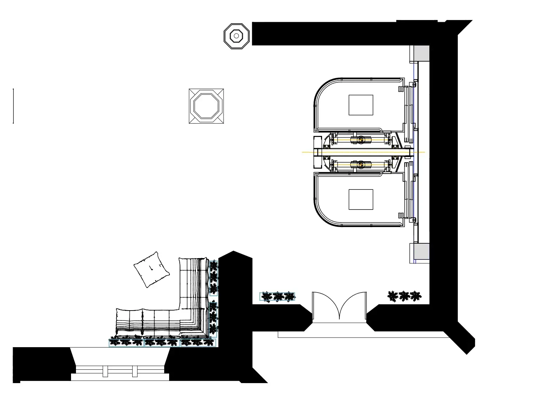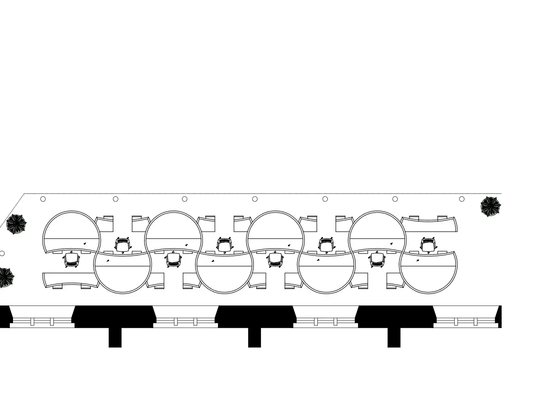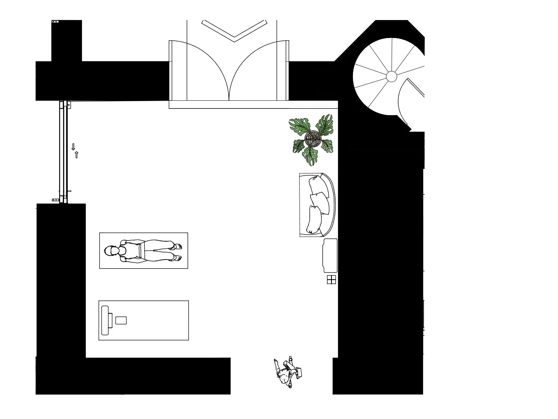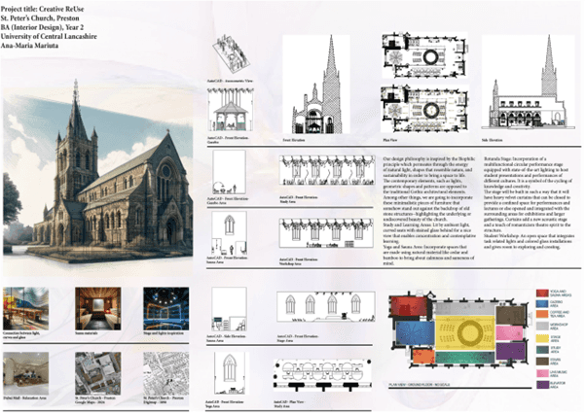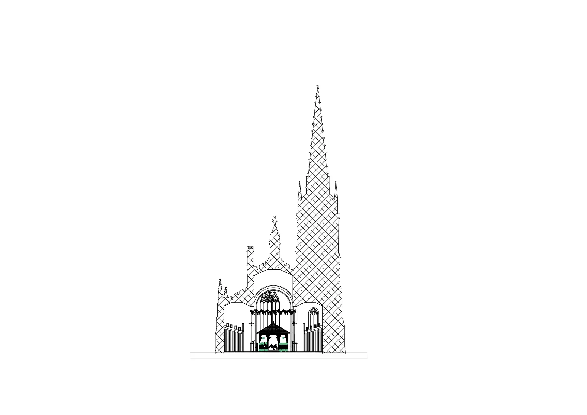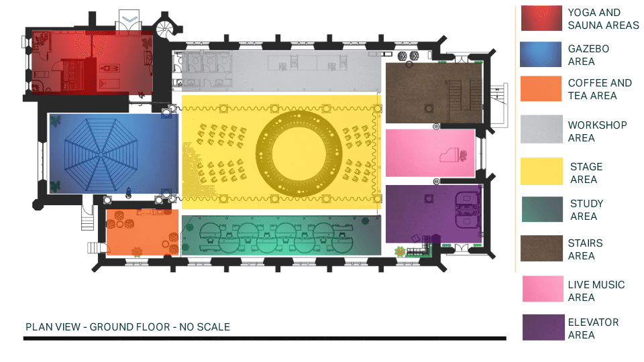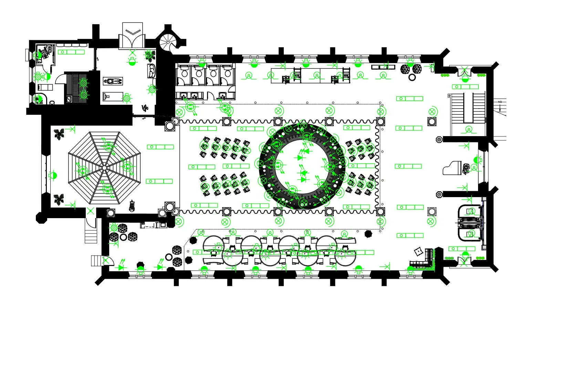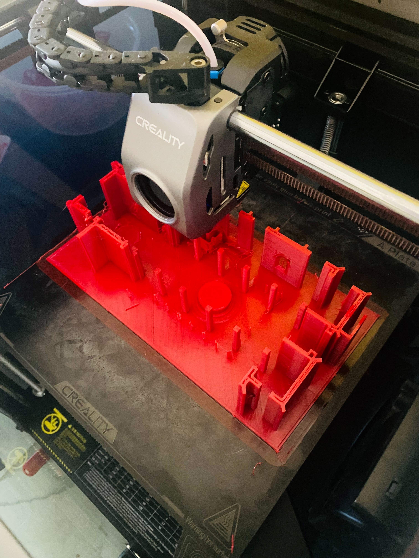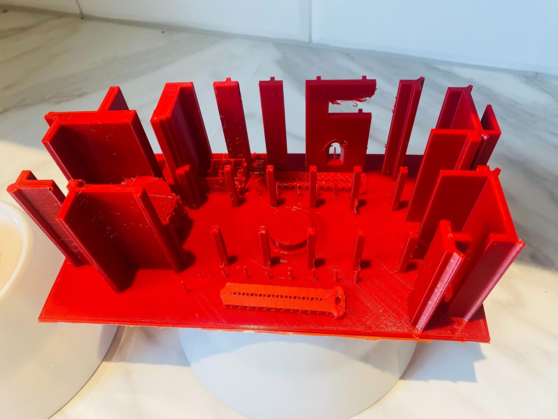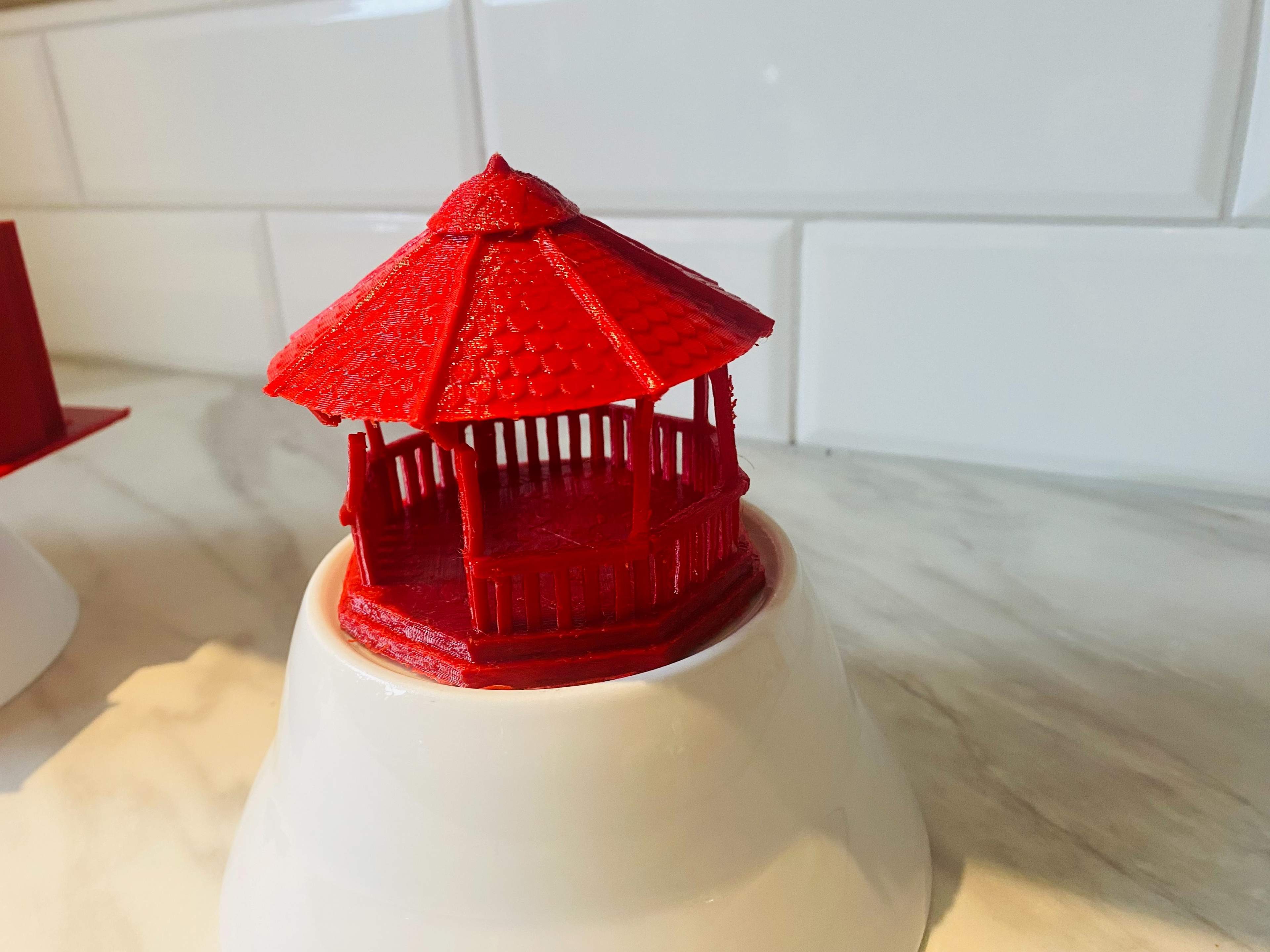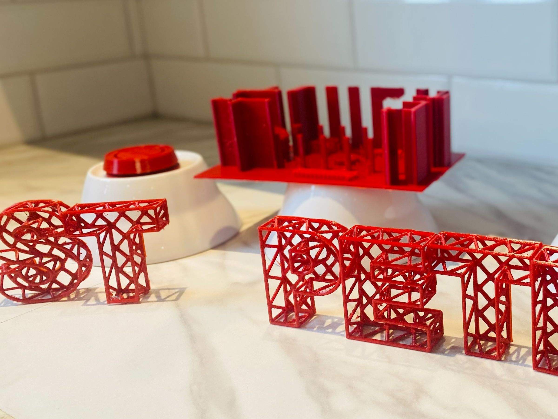Project overview
The St. Peter’s Project envisions a historic church transformed into a multifunctional contemporary space, all while honouring its architectural legacy. This design beautifully integrates biophilic principles, adaptive reuse strategies, and innovative lighting solutions, creating a harmonious blend of past and present.
Details
The design includes inviting study and learning areas adorned with beautiful stained glass backdrops, creating an inspiring environment. For relaxation and wellness, yoga and sauna spaces are crafted from natural materials like cedar and bamboo, promoting a tranquil atmosphere.
A multifunctional stage is equipped with an acoustic curtain system, perfect for a variety of performances. Additionally, workshop areas are thoughtfully designed with interactive lighting and flexible layouts to encourage creativity and collaboration.
Inspired by Peter Zumthor’s use of materiality and sensory experience.
A fusion of Gothic architecture with modern geometric elements. The design draws inspiration from John Pawson’s minimalist interventions in historical spaces, seamlessly blending the old with the new. This approach is further enriched by Peter Zumthor’s masterful use of materiality and sensory experience, creating a profound connection with the surroundings. The result is a captivating fusion of Gothic architecture intertwined with modern geometric elements, offering a harmonious dialogue between tradition and contemporary aesthetics.
Specifications
Area of site | Adaptive reuse of existing church space |
Date | 2023-2024 |
Status of the project | Concept design completed |
Tools used | AutoCAD, InDesign, Photoshop, SketchUp, Blender, 3D Printer |
Site visit and research
Inspirational Lighting Design for the Restaurant Inside St. Peter's Church
Stage Design Inspiration - Two 70 -
Results
The St Peter’s Project successfully explored the adaptive reuse of the historic church, integrating biophilic design, architectural lighting, and multifunctional spaces to enhance both aesthetics and functionality. The final concept includes dedicated areas for study, workshops, yoga, and a sauna, creating a harmonious balance between heritage and modern well-being.
Throughout the design process, I meticulously developed detailed architectural drawings in AutoCAD, showcasing the spatial transformations and material applications. Additionally, a final A1 poster was created with great care to visually communicate the concept, blending analytical diagrams, 3D visualizations, and technical sections. This project demonstrates a thoughtful approach to revitalizing existing spaces while prioritizing sustainability and user experience.
