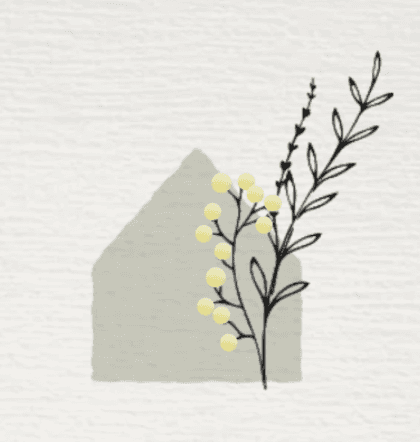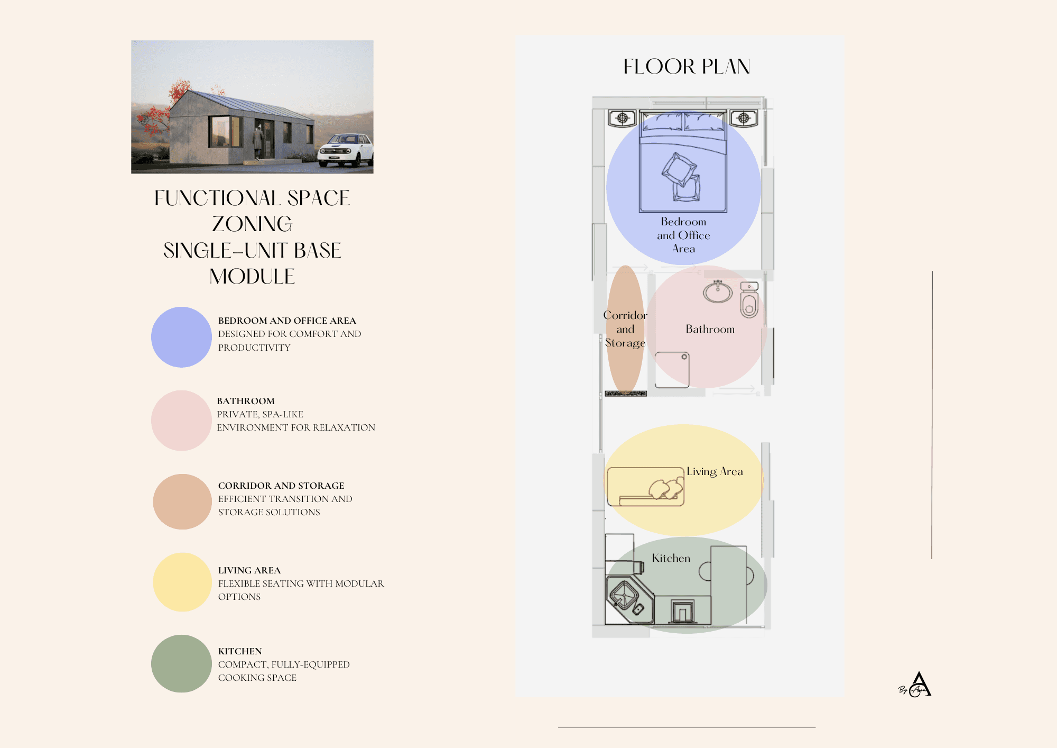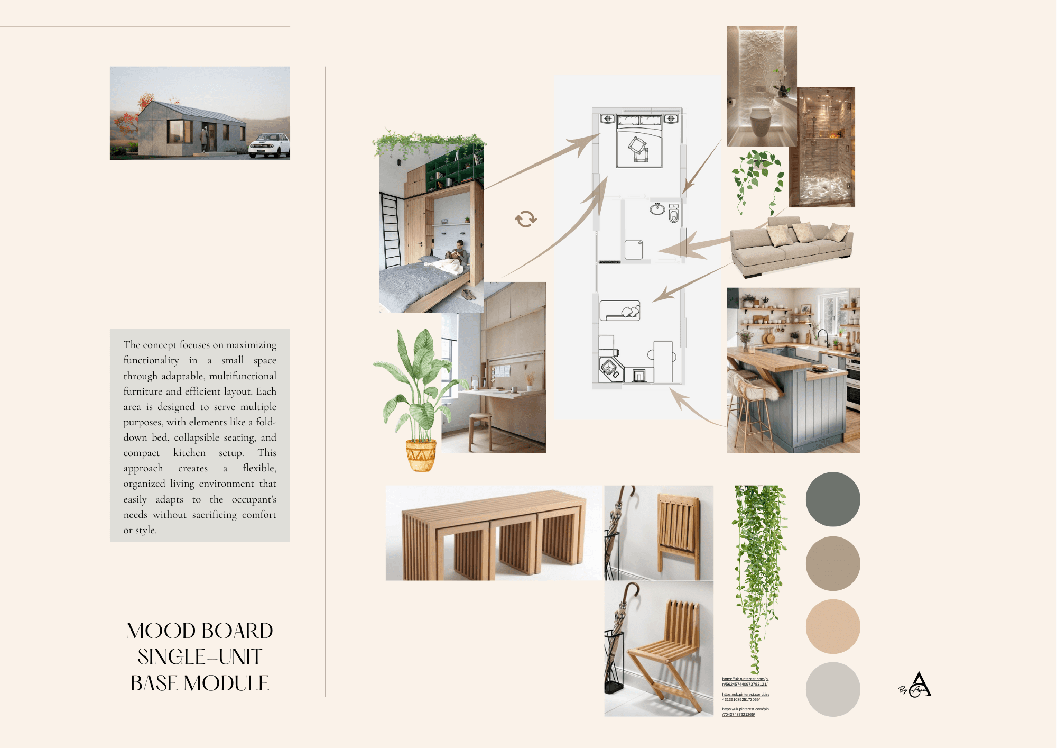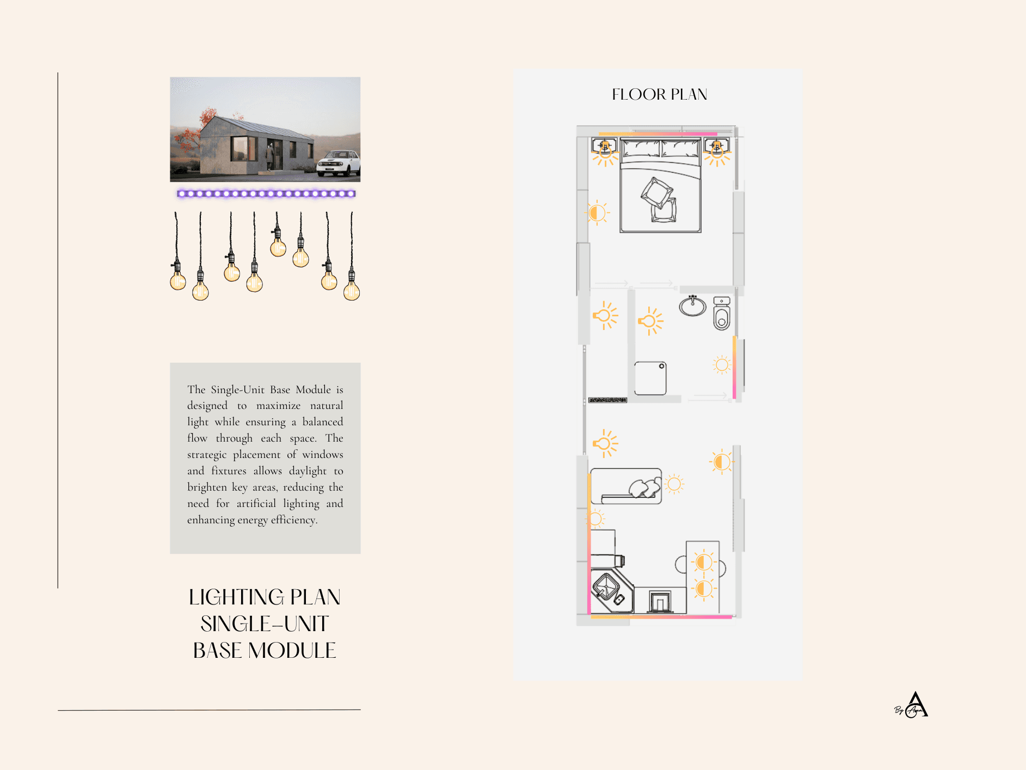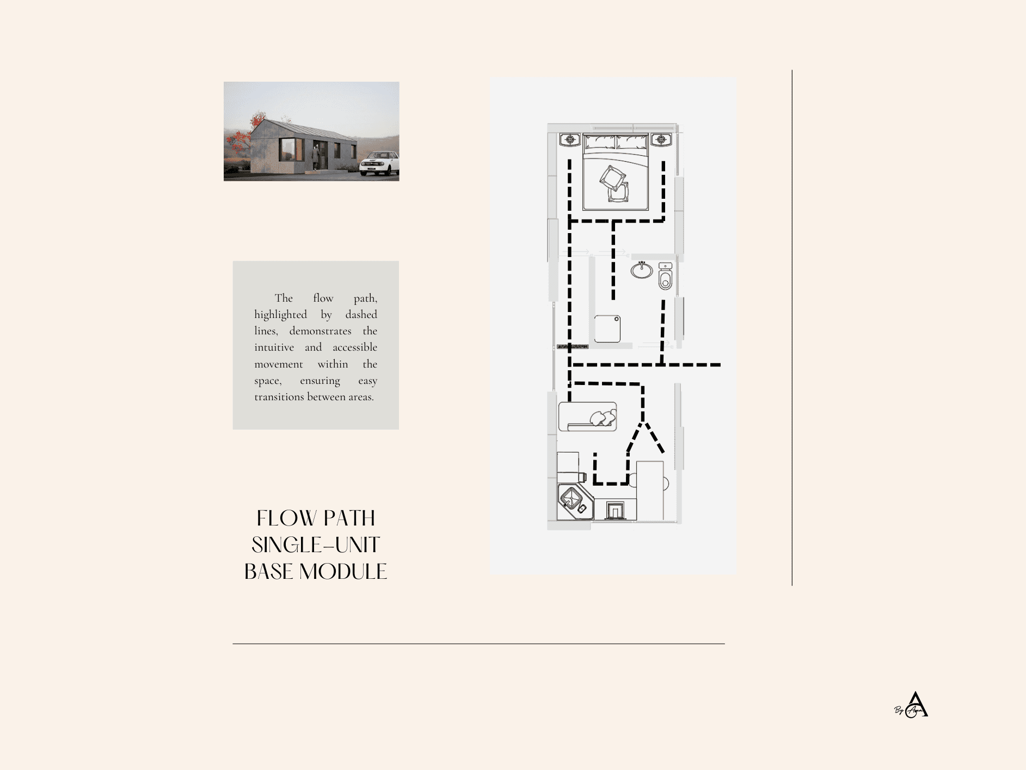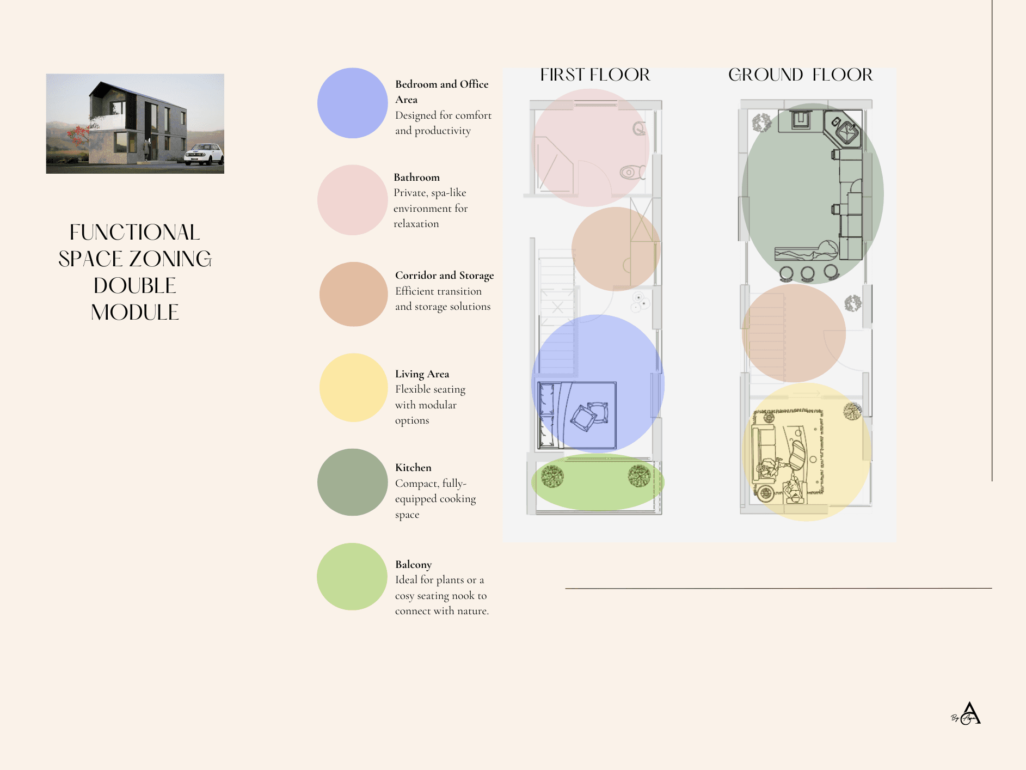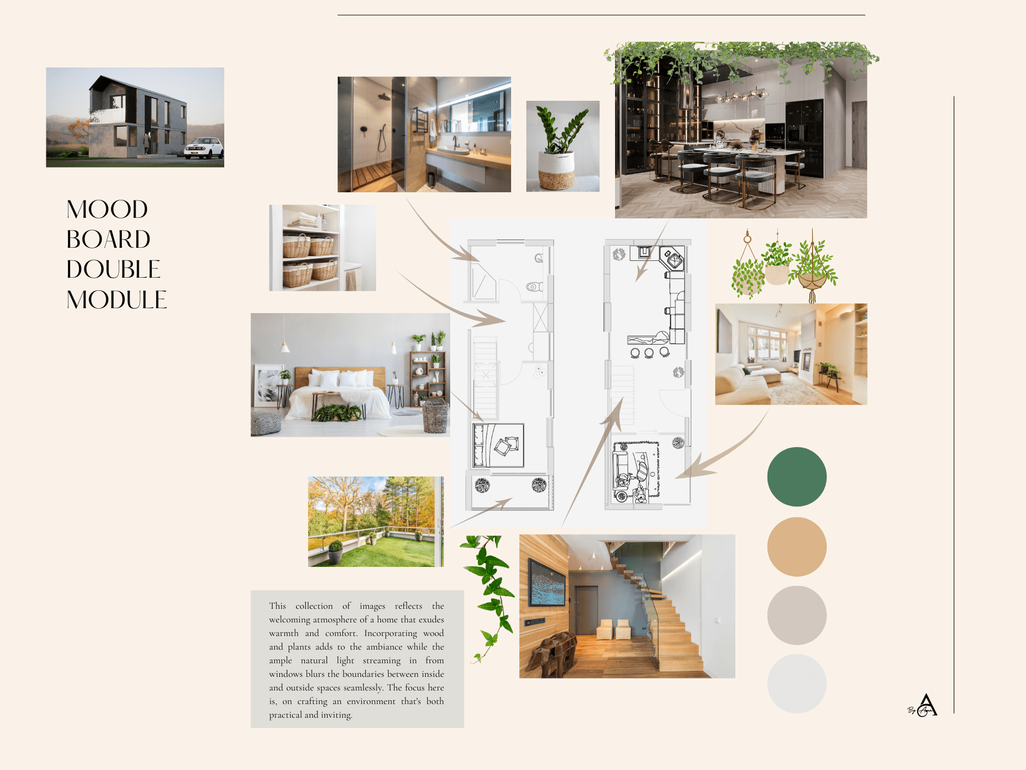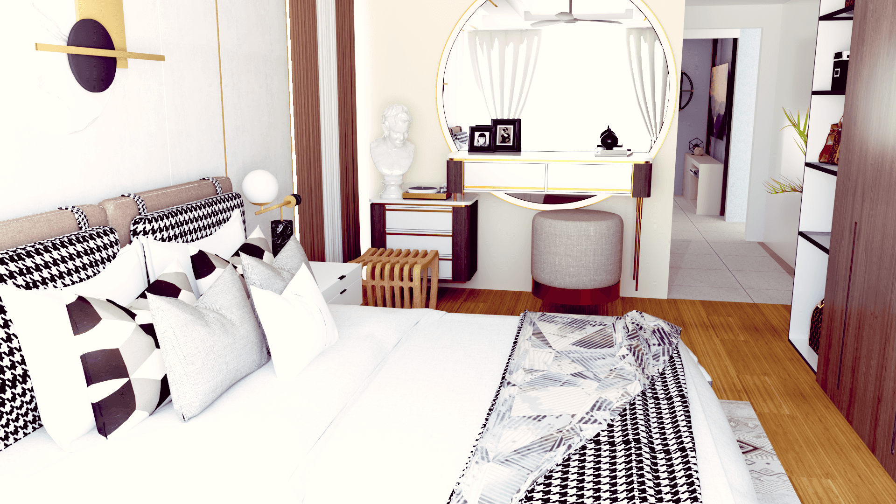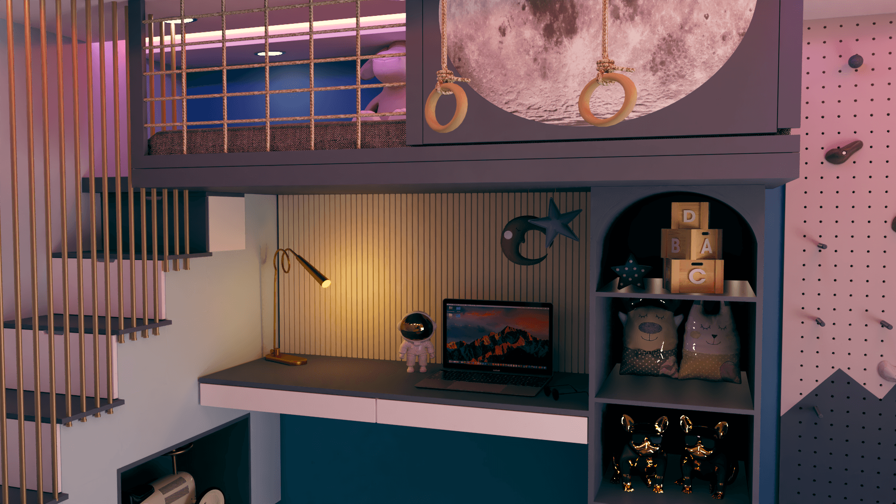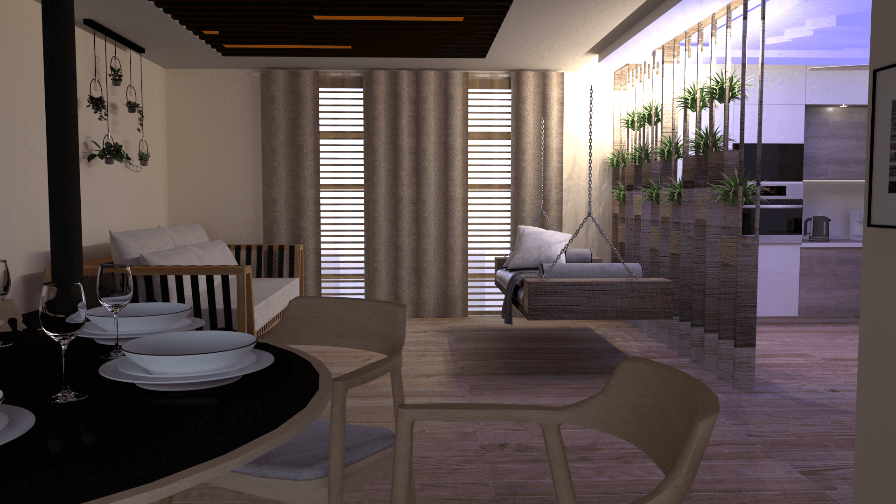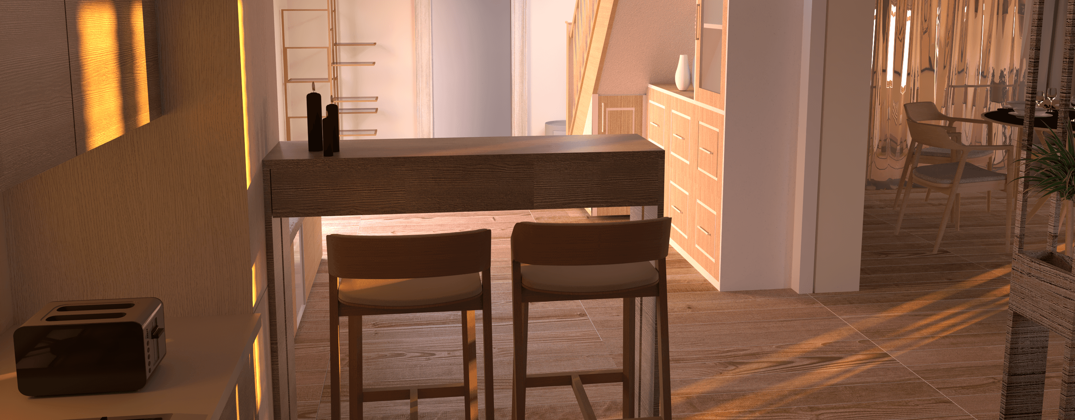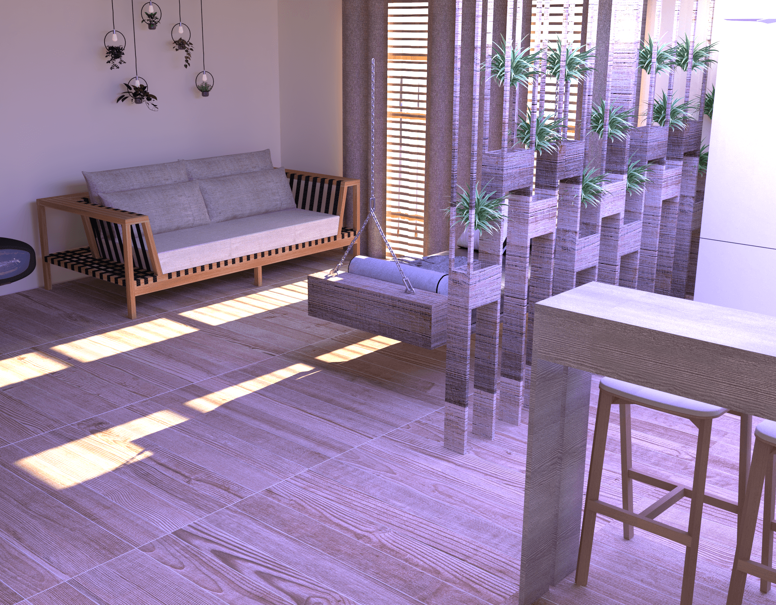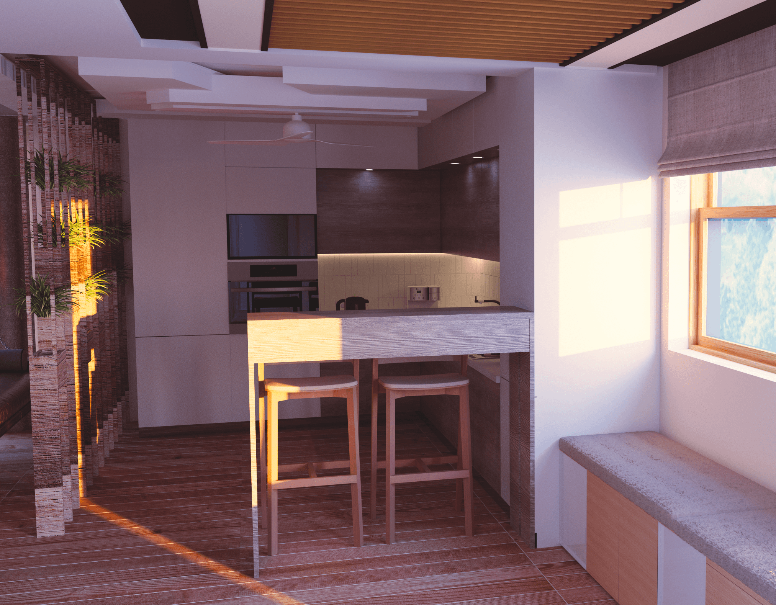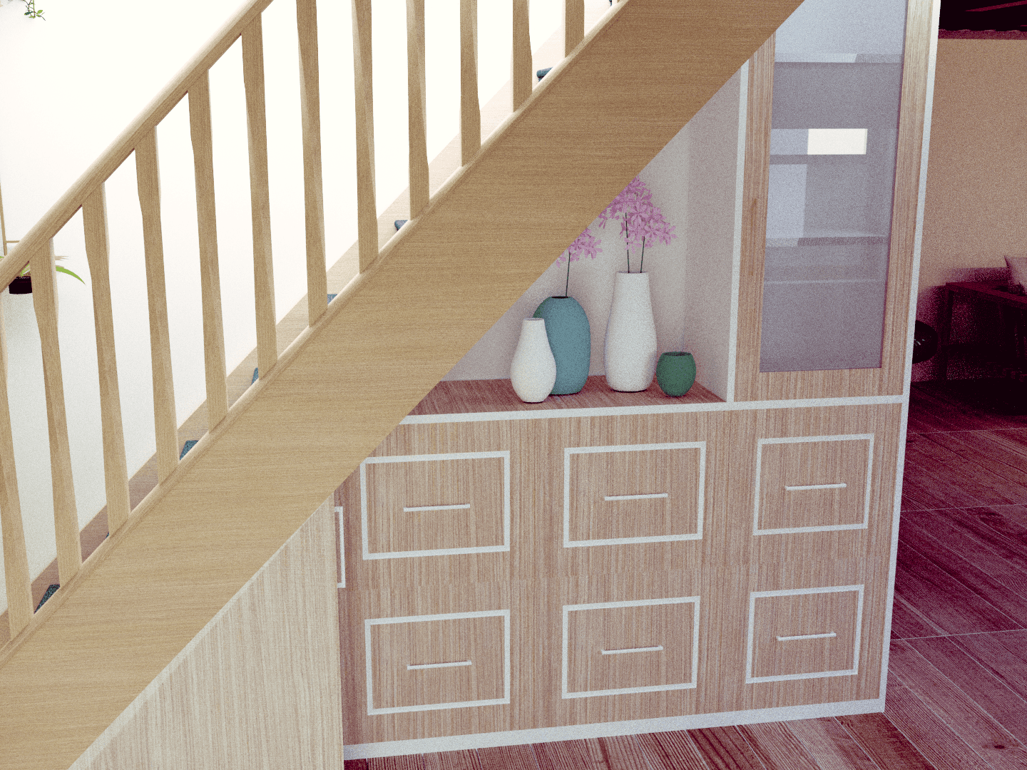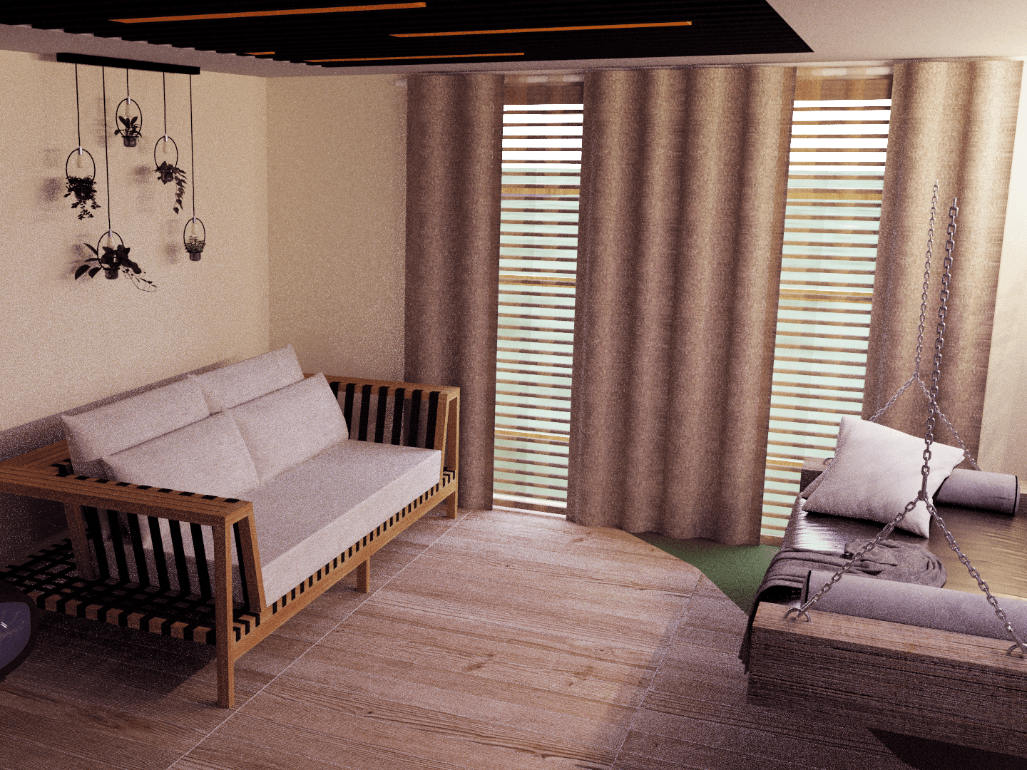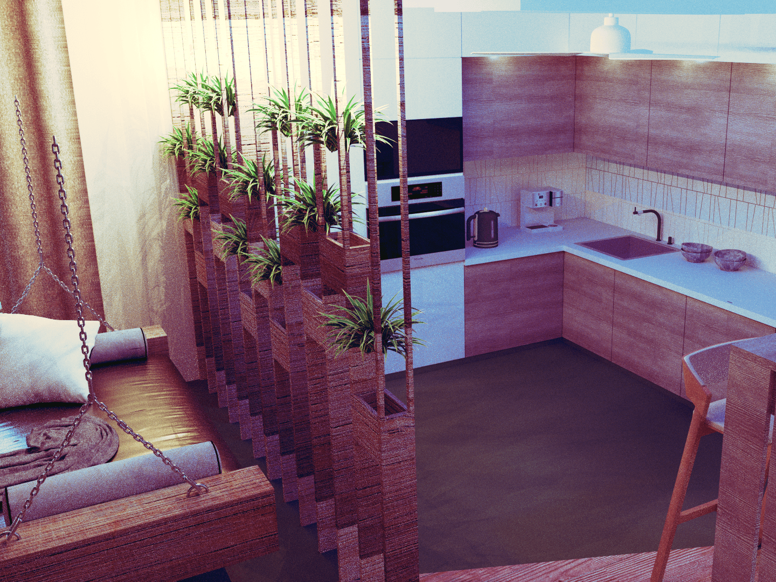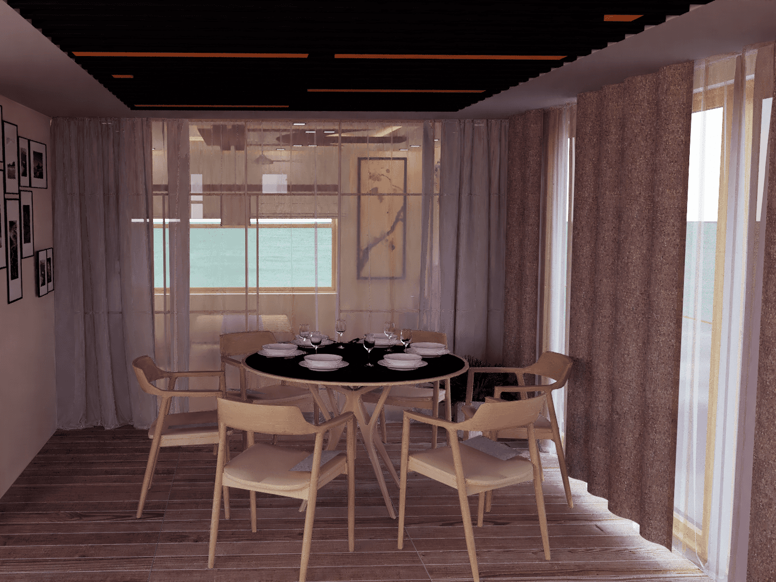Project overview
This project aims to assist individuals who seek a home that can adapt to their personal needs at different stages of life while showing respect for nature. It strives to support a lifestyle demonstrating care for the planet, personal health, and their family's well-being.
Details
The home will be located in the Lake District, influencing the entire project approach by striving to integrate this structure into the breathtaking landscape. We minimize environmental impact using sustainable materials such as bio-SIP panels, mycelium composites, and energy-efficient systems—the home's southern orientation benefits from passive heating and optimal natural light.
This design is inspired by Scandinavian minimalism, combining simple lines and natural materials to create an inviting atmosphere. It also draws from the principles of compact living. The modular home can expand and reconfigure based on the needs of its occupants. As the family grows, the home grows with it. This is an ideal solution for those who think ahead to the future and seek the perfect solutions for family life.
Through innovative technology systems, we enhance energy management and optimize the long-term health of the residents. The paints applied to the walls, and the materials used in the furniture will be key factors in the final design, improving indoor air quality.
Specifications
Machined Eco Home | John Bridge |
Date | 2024 |
Status of the project | Concept stage / Pending implementation |
Tools used | AutoCAD, SketchUp, V-Ray |
My sketches
For more information about this project
Results
I am honoured to have won 1st place for Best Design in this competition, a recognition that truly validates the thought and effort put into this project. While the design has not yet been brought to life, I remain hopeful that John Bridge will find the perfect client to turn this vision into reality. It’s exciting to think about the impact this space could have once it is implemented, and I look forward to seeing it come to fruition.
